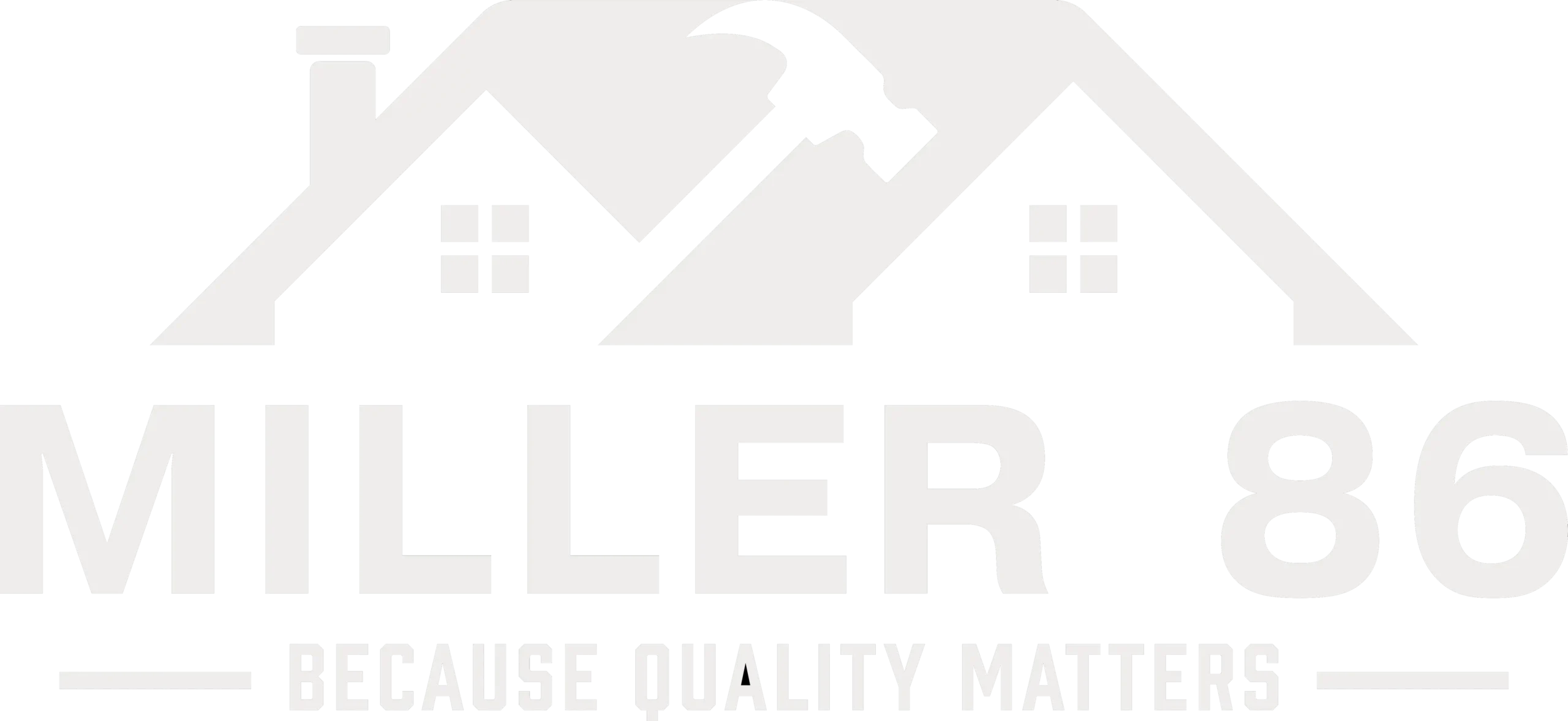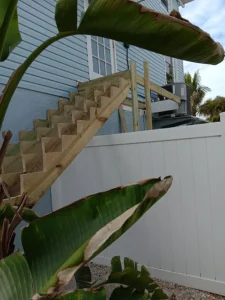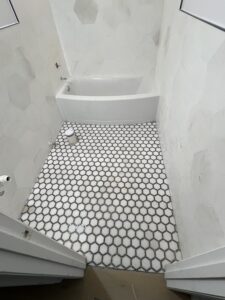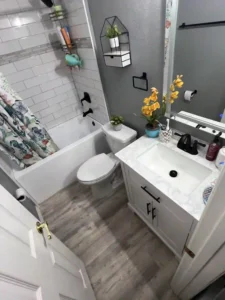
Are you remodeling an old house, adding a new room, or renovating your basement, you may be thinking of installing drywall. For a drywall project to stay within budget and on schedule, it’s important to understand how to estimate drywall project size accurately. To make sure that happens, you must know every aspect of estimation, including variables that impact estimates, necessary supplies, and the approach needed for a successful drywall installation. So, let’s find out what influences drywall project size estimates.
Why Accurate Drywall Project Size Estimate Is Important
Building client trust and ensuring business success requires accurate drywall project size cost estimation. It’s crucial to take into account labor and material, cost including drywall mud or screws, to determine the required amount of drywall. It might save time and money to know exactly what you need when it comes to the quantity of drywall or supplies needed in square feet.
- Material Procurement — Knowing the exact size of the project helps in purchasing the right amount of materials, such as drywall sheets, joint compound, tape, and other necessary supplies. Overestimating or underestimating can lead to unnecessary expenses or delays in completing the project.
-
- Budgeting —Accurate estimation allows for better budgeting. It helps in determining the cost of materials, labor, and any additional expenses associated with the project. This ensures that the project stays within budget and avoids unexpected costs.
-
Efficiency —Accurate estimation improves overall project efficiency. It reduces the likelihood of interruptions due to material shortages or the need to reorder supplies. This allows the project to progress smoothly, saving time and minimizing disruptions.
Quality of Work — Proper estimation ensures that the right amount of materials is available for the project, which contributes to the quality of workmanship. Having enough materials on hand allows installers to focus on achieving smooth, even finishes without worrying about shortages.
- Customer Satisfaction — Accurate estimation leads to a successful project outcome, which ultimately results in customer satisfaction. Meeting or exceeding expectations regarding cost, timeline, and quality of work enhances the reputation of contractors and promotes positive word-of-mouth referrals.
How to Calculate Drywall Project Size
An accurate estimation of a drywall project size is essential for ensuring cost-effectiveness, efficiency, and quality from start to finish. It allows for better planning, resource management, and, ultimately, a successful outcome for all parties involved.
Estimating the size of a drywall project involves several factors that contribute to the overall scope of work.
- Measurement of Area — The first step in estimating a drywall project is measuring the area where the drywall will be installed. This involves measuring the length and height of each wall and ceiling in the space to determine the total square footage.
- Accounting for Doors and Windows — When measuring the area, it’s important to account for any doors, windows, or other openings in the walls. These areas will not require drywall, so their square footage should be subtracted from the total area.
- Thickness of Drywall — Drywall comes in different thicknesses, typically ranging from 1/4 inch to 5/8 inch. The thickness of the drywall chosen for the project will impact the overall cost and material requirements.
- Number of Sheets — Once the total square footage of the project area is calculated, it can be divided by the square footage of a standard drywall sheet to determine the number of sheets needed. Standard drywall sheets are typically 4 feet wide and 8 or 12 feet long.
- Joint Compound and Tape — In addition to drywall sheets, joint compound and tape will be needed to finish the seams between the sheets. The amount required will depend on the size of the project and the number of seams that need to be covered.
- Labor Costs — Estimating the size of a drywall project also involves considering the labor required to install the drywall. This includes the time it will take to hang the drywall sheets, apply joint compound and tape, sand the joints, and finish the walls.
- Additional Materials — Other materials may be needed for the project, such as corner beads, screws or nails, sandpaper, and primer. These materials should be included in the overall estimation.
- Waste Factor — It’s important to account for waste when estimating the size of a drywall project. This can vary depending on factors such as the skill of the installer and the complexity of the project, but a general waste factor of 10-15% is often used.
What is the Cost to Install Drywall Per Square Foot
The cost of installing drywall can vary depending on several factors, including the size of the project, the type and thickness of drywall used, labor costs in your area, and any additional materials or services required.
On average, homeowners can expect to pay between $1.50 and $3.00 per square foot for drywall installation, including labor and materials. This estimate typically covers hanging the drywall sheets, applying joint compound and tape, sanding, and finishing. However, prices can fluctuate based on regional differences in labor costs and material prices.
For example, a 12′ x 12′ room with standard 8-foot ceilings (a total of 384 square feet of wall and ceiling space) might cost between $575 and $1,155 for drywall installation, depending on the factors mentioned above.
It’s important to obtain quotes from local contractors to get a more accurate estimate based on your specific project requirements and location. Hiring a professional to install drywall typically cost between $400 and $6,200.

FAQs
How do I measure the size of my drywall project?
This question addresses the process of measuring the area where the drywall will be installed, including walls and ceilings, and accounting for openings like doors and windows.
What factors should I consider when estimating the size of my drywall project?
This question delves into the various factors that influence the size estimation, such as the thickness of the drywall, labor costs, complexity of the project, and the waste factor.
What is the typical waste factor I should consider when estimating a drywall project?
This addresses the common practice of factoring in a waste percentage to account for errors, damages, or inefficiencies during the installation process.
Can I adjust the size estimate if my project’s scope changes?
This question explores the flexibility of the estimation process and whether adjustments can be made if the project’s requirements or dimensions change during the course of planning or execution.
Conclusion
Making accurate drywall project size estimates is crucial to a timely and effective installation. To guarantee the success of the project, get professional advice if you have any doubts regarding any part of the calculation process. Book a consultation with Miller 86 to get your project done right, on time, and within budget.





